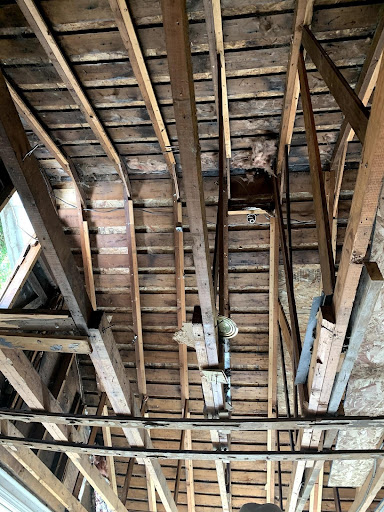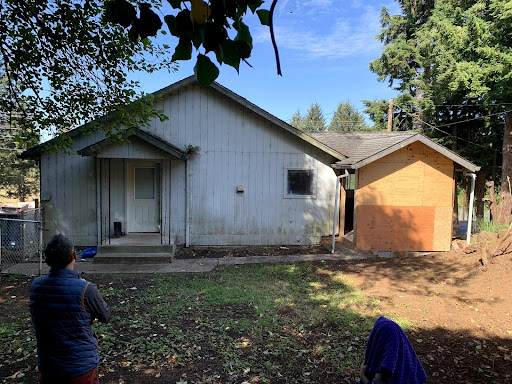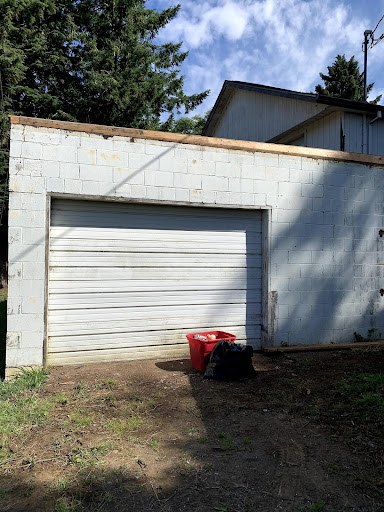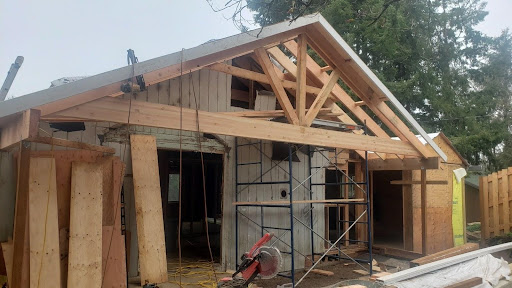A friend and former client hired us to do a complete remodel on a home he purchased on Highway 101 near the Oregon Coast. It had sat vacant for many years and was enveloped in a literal tangle of ivy top to bottom. Rescuing this house meant tearing just about everything down to the studs, sweeping out the mice droppings and cobwebs, and starting over. Housing is limited in Tillamook area and we knew this home would be a welcome addition to the population.
The Highway 101 Remodel was a great reminder of what can be done with an old, neglected space. Complete overhauls can be daunting, but a beautiful, comforting home was the reward on the other side of this journey.
The Highway 101 Remodel was a great reminder of what can be done with an old, neglected space. Complete overhauls can be daunting, but a beautiful, comforting home was the reward on the other side of this journey.
HIGHWAY 101 REMODEL
An abandoned house near Tillamook gets new life.
DESIGN DEVELOPMENT

This project was a full tear out, so any pre-existing style was thrown out during demolition. It was essentially a country house along a historic highway, but we wanted to make it comfortable for the rural, farming community, while updating it to a livable, modern style. Because the house was in such disrepair, we were able to capture that feeling both indoors and out.


Aside from the kitchen and family room build out, two bedrooms and a full bath complete the upstairs, while the downstairs has a shop/garage and two additional bedrooms. The exterior full-length patio and gable expansion added an extra 200 square feet of livable, outdoor space for entertaining.
Since we were starting from scratch, we modeled the whole floor plan to accommodate a large open kitchen and living space, complete with a fireplace and disguised laundry/office area.
Classic country elements like whitewashing, shiplap, and ceiling beams were complimented with chic material choices.
Bold tile patterns, metallic fixtures, and a neutral color palette helped add class and glamour. White cabinets and black hardware allowed space for accents colors, like the green island with dark countertop.
Classic country elements like whitewashing, shiplap, and ceiling beams were complimented with chic material choices.
Bold tile patterns, metallic fixtures, and a neutral color palette helped add class and glamour. White cabinets and black hardware allowed space for accents colors, like the green island with dark countertop.







