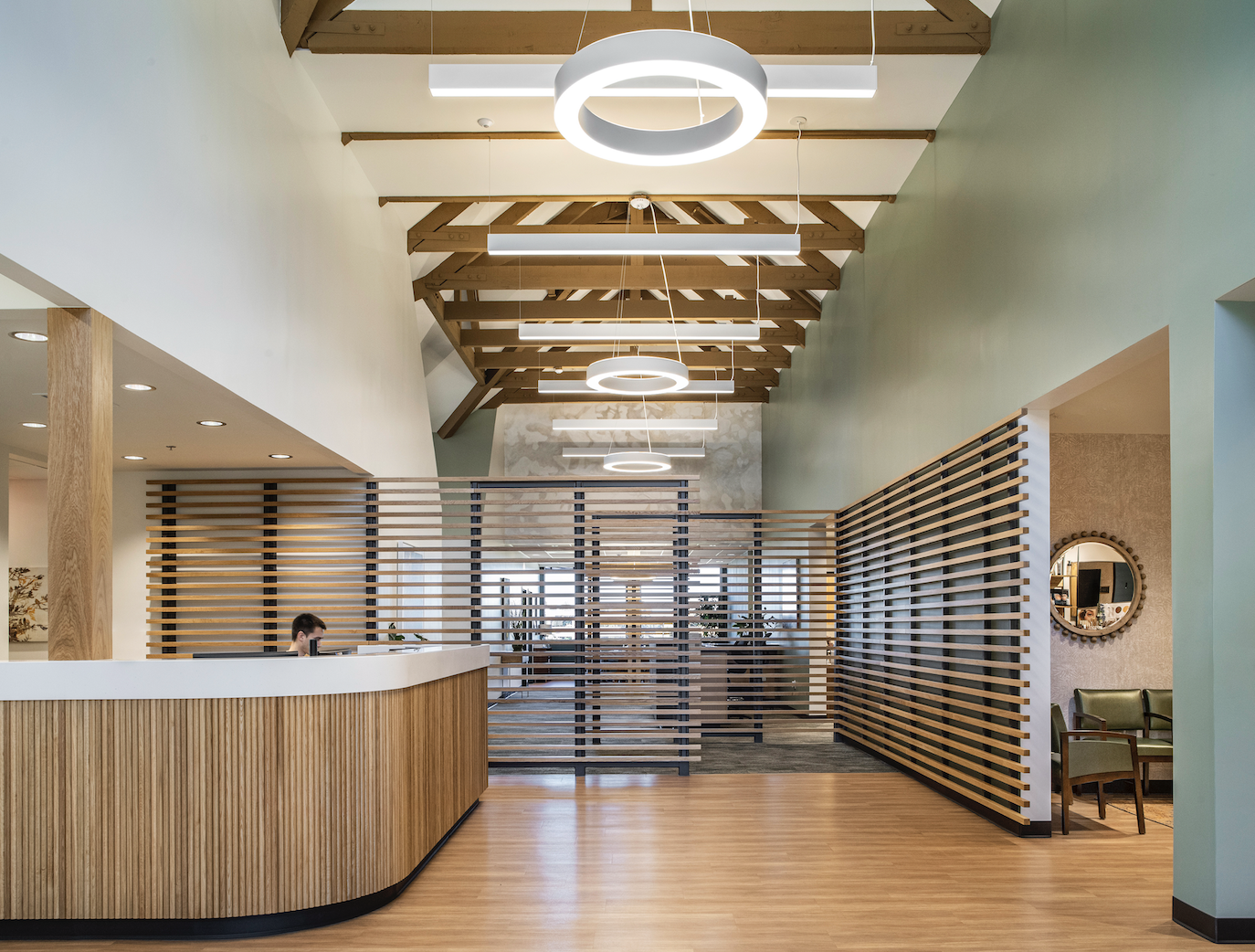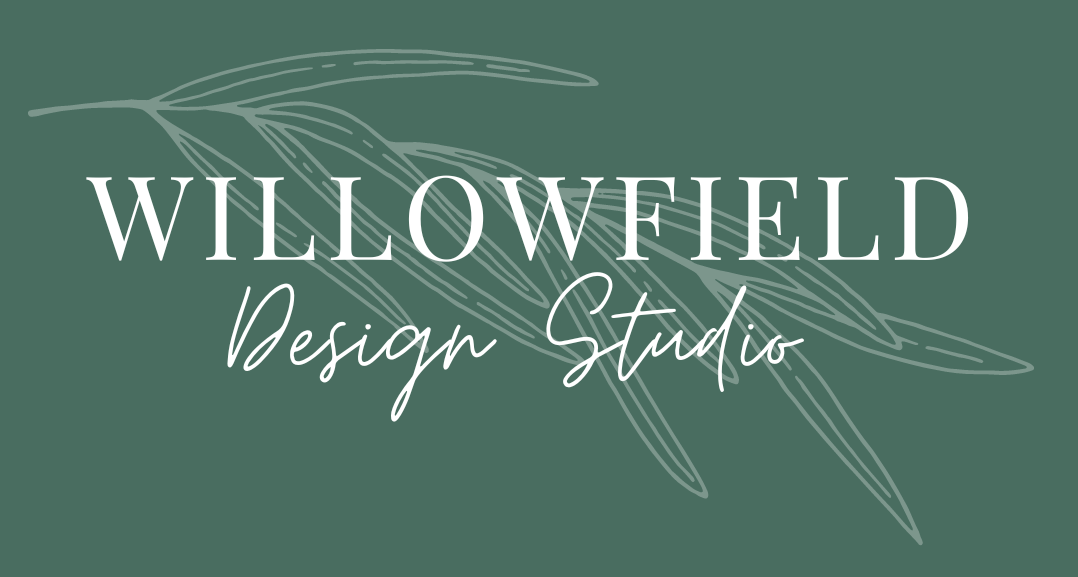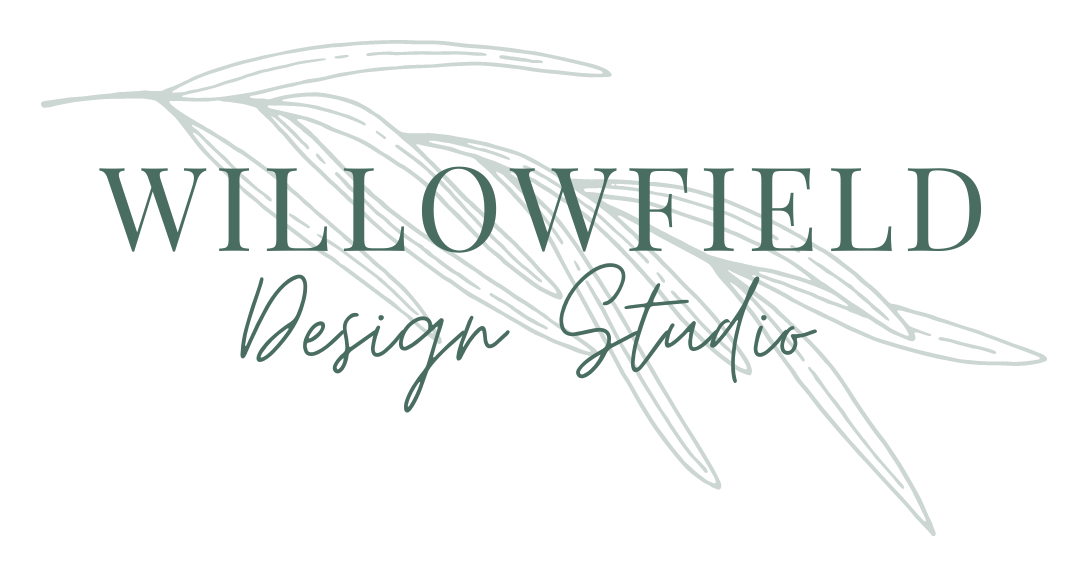At Willowfield Design Studio, we create residential and commercial interiors. Whether it's an entire remodel, a new build, or just a room or two, we provide design expertise and expert guidance.
We offer varying degrees of service, from simple consulting or selecting individual items, to complete construction documents. Our team offers assistance in selecting contractors and ordering specified products. We do not currently offer full ordering, warehousing and delivery of product, however we will be with you through installation and completion of the project.
At Willowfield, we use our design philosophy of beauty, utility and value to ensure our clients are in love with their new space.
Contact us to request a design consultation.
We offer varying degrees of service, from simple consulting or selecting individual items, to complete construction documents. Our team offers assistance in selecting contractors and ordering specified products. We do not currently offer full ordering, warehousing and delivery of product, however we will be with you through installation and completion of the project.
At Willowfield, we use our design philosophy of beauty, utility and value to ensure our clients are in love with their new space.
Contact us to request a design consultation.
ABOUT US

Advancing the function and beauty of your spaces to encourage, inspire, and elevate your life at home or at work.
My earliest memories are of spaces and how I felt in them. I've always been obsessed with how a space works, functions, feels and prompts lifestyle.
I got my start while finishing my degree in interior design from BYU, where I worked full time designing a store brand that was implemented in over 100 locations. My next design adventure was with a company that has cafes, sales offices, and stores worldwide. My job was to help create a cohesive brand image for the interiors of all of these spaces.
Willowfield Design Studio came as a result of the many residential and commercial jobs I worked on for friends and local clients while my husband finished his medical training and we raised our kids. I was able to gain more knowledge and flex my creativity on a variety of spaces, including spas, offices, restaurants, retail, landscaping, and full home remodels.
As Willowfield Design Studios continues to grow, the focus remains the same…we love improving the function and beauty of a space in ways that excite people and elevate the quality of their lives.
I got my start while finishing my degree in interior design from BYU, where I worked full time designing a store brand that was implemented in over 100 locations. My next design adventure was with a company that has cafes, sales offices, and stores worldwide. My job was to help create a cohesive brand image for the interiors of all of these spaces.
Willowfield Design Studio came as a result of the many residential and commercial jobs I worked on for friends and local clients while my husband finished his medical training and we raised our kids. I was able to gain more knowledge and flex my creativity on a variety of spaces, including spas, offices, restaurants, retail, landscaping, and full home remodels.
As Willowfield Design Studios continues to grow, the focus remains the same…we love improving the function and beauty of a space in ways that excite people and elevate the quality of their lives.
OUR STORY

Designs Born From a Passion for Function and Beauty
Melody Aanderud, Designer and Founder
We start by offering personalized, specific, and curated designs for your project based on conversations, surveys, measuring, and budget. It may require contractors or a structural engineer to come visit the space to identify any design limitations or possibilities. Based on the preliminary design, we determine a timeframe for the entire process.
OUR PROCESS
I. Strategic Planning Phase
II. Preliminary Design Phase
This is where the space planning sketch renderings, simple elevations and potential materials are submitted to you for initial approval.
III. Design Development Phase
IV. Construction Documentation Phase
V. Construction and Installation
Once we have approval on the concept design, the real creativity kicks in and we select all the details that will bring the design to life. Floorplans, elevations, sections, materials boards and casework drawings get created. Furnishings, lighting, art and accessories get selected. These are presented to you along with 3D renderings for approval.
Interior construction document sets are created for contractors and subs that will give them everything they need to execute the design flawlessly. A specifications list is created for you to use as a guide for ordering all the furnishings, art and accessories, and everything needed to bring the project to life.
The beauty is in the details and, at Willowfield, we believe that ensuring the construction meets the design intent is key to the success of the project. We work in tandem with the contractors to ensure design compliance and an exceptional, quality outcome. Our favorite part is seeing you fall in love with your new space.

