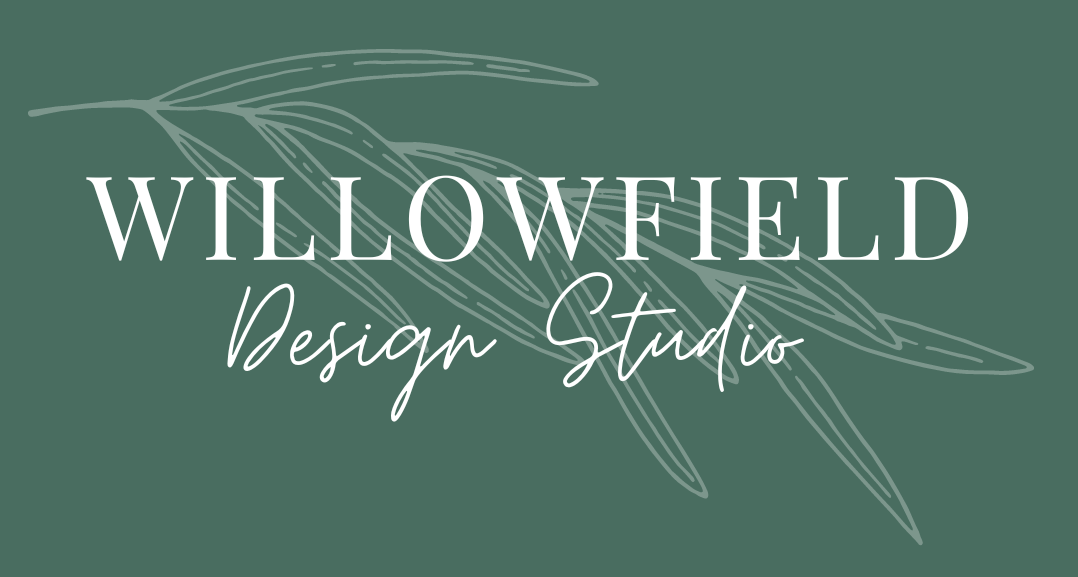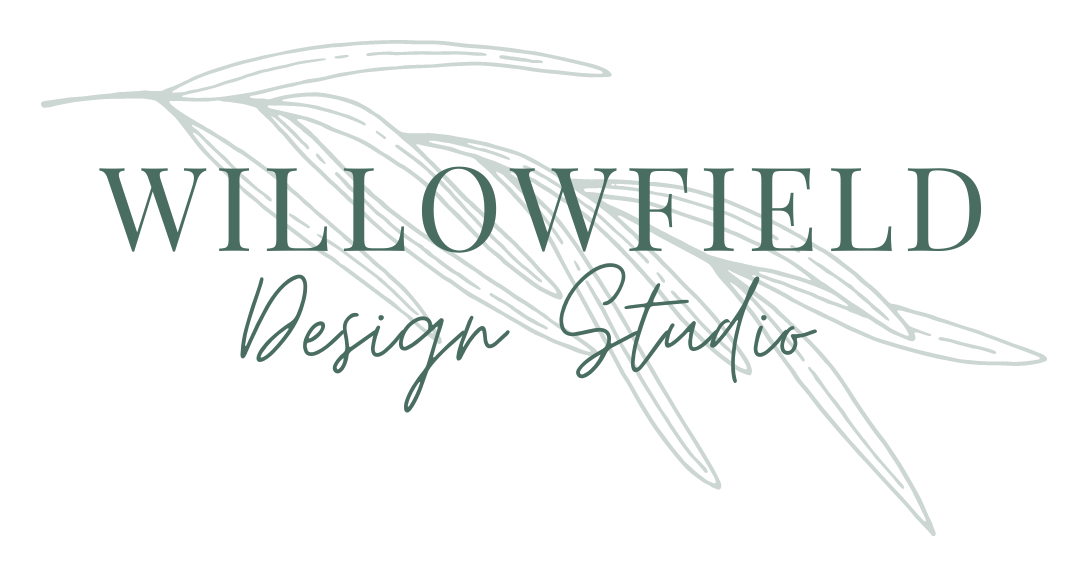For this full house remodel, we created a space plan that completely changed the flow of the house, opening up views of the filbert farm at the front and accentuating views of the forest and valley at the back.
The kitchen design was significantly influenced by a structural post that couldn't be removed without considerable cost. We used a layout that incorporates the post in a beautiful, non-constricting way.
While, initially, my client asked for an industrial design style, through the process of style development, we ended up much more Cottagecore, but with industrial elements added in. The look we landed on is influenced by southern European rural styling and materials, which gives it a permanent and timeless feel, and keeps with the original aesthetic of the property.
The kitchen design was significantly influenced by a structural post that couldn't be removed without considerable cost. We used a layout that incorporates the post in a beautiful, non-constricting way.
While, initially, my client asked for an industrial design style, through the process of style development, we ended up much more Cottagecore, but with industrial elements added in. The look we landed on is influenced by southern European rural styling and materials, which gives it a permanent and timeless feel, and keeps with the original aesthetic of the property.
FILBERT FARM KITCHEN
A lovely couple reaching retirement get their dream kitchen renovation.


DESIGN DEVELOPMENT
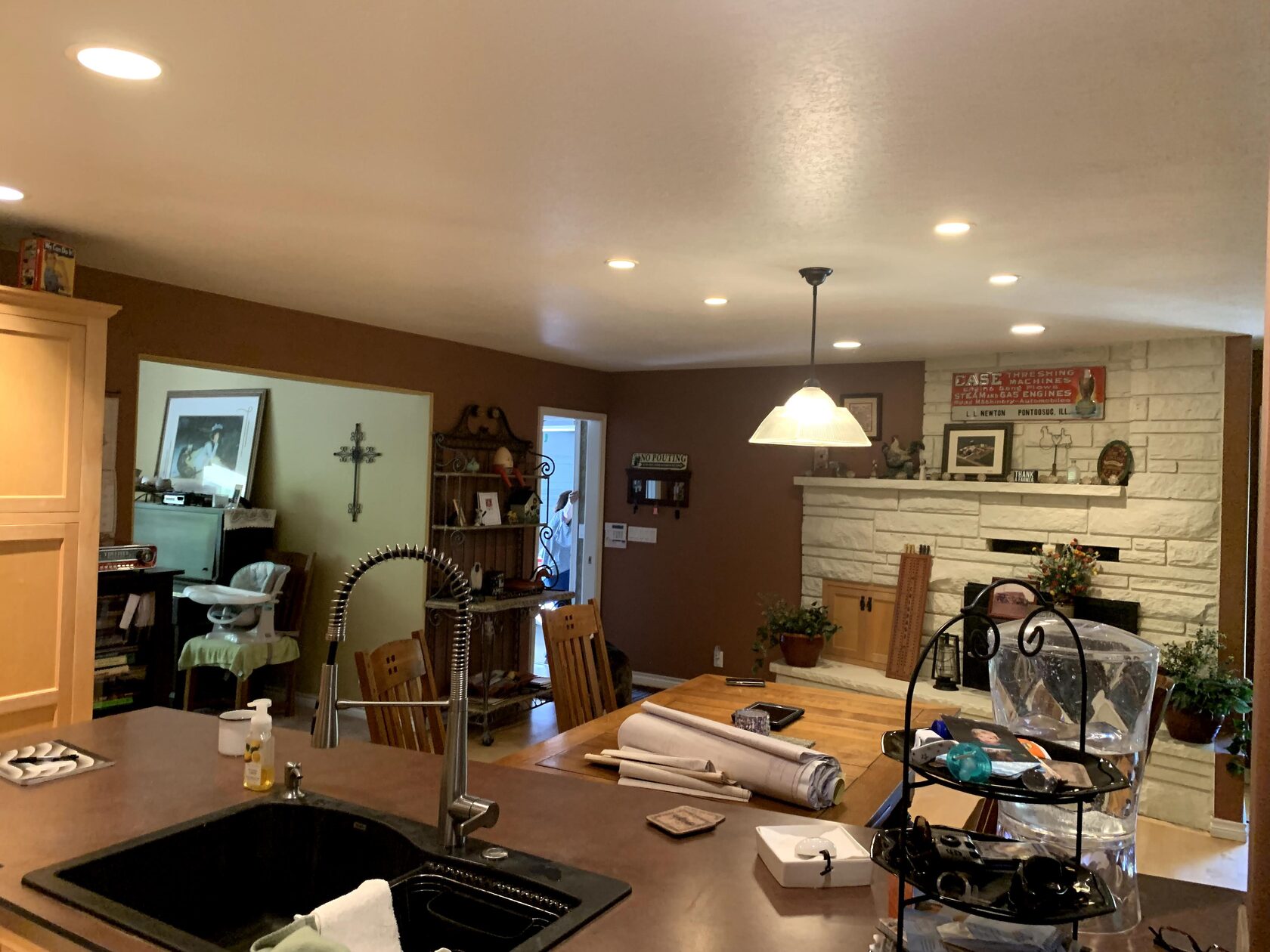
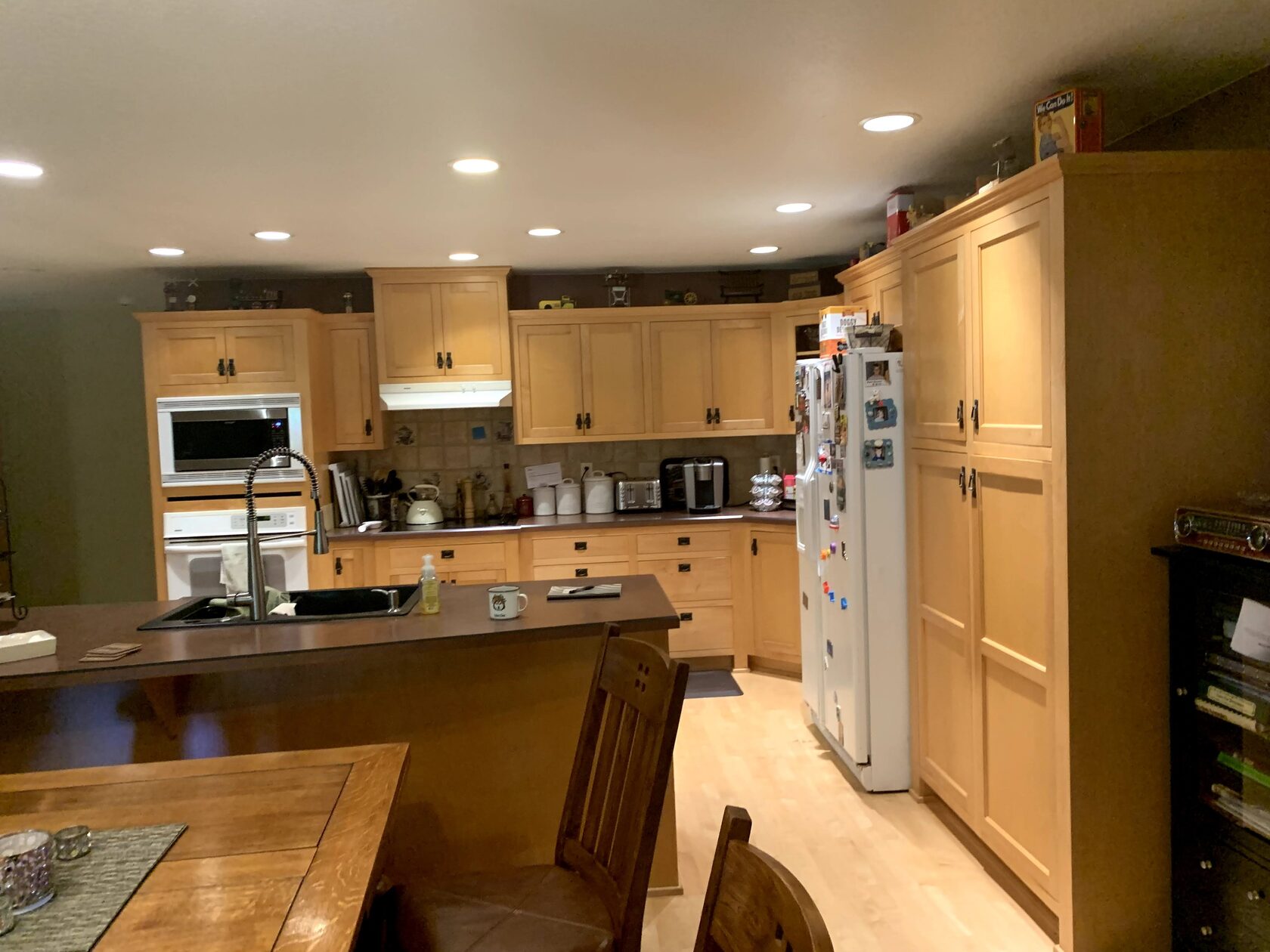
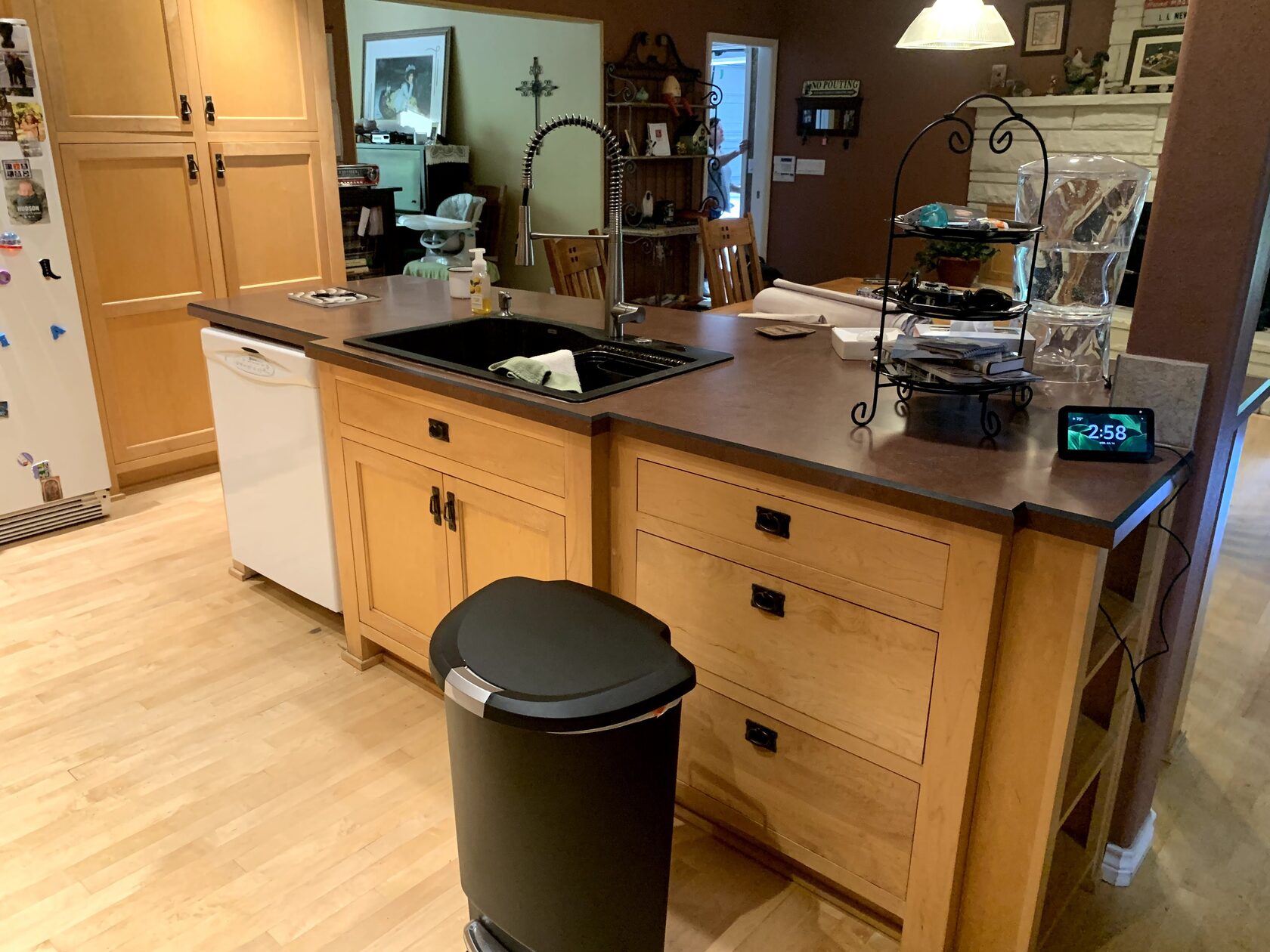

Selections: My client chose an Iive stove which we made a point to highlight at one end of the kitchen and to mirror in the finishes and look of the fireplace wall at the other end of the room. We selected a combination of stone and brick with a herringbone lay for the fireplace. These materials have also been used as exterior accents as well, really upping the curb appeal of this house.
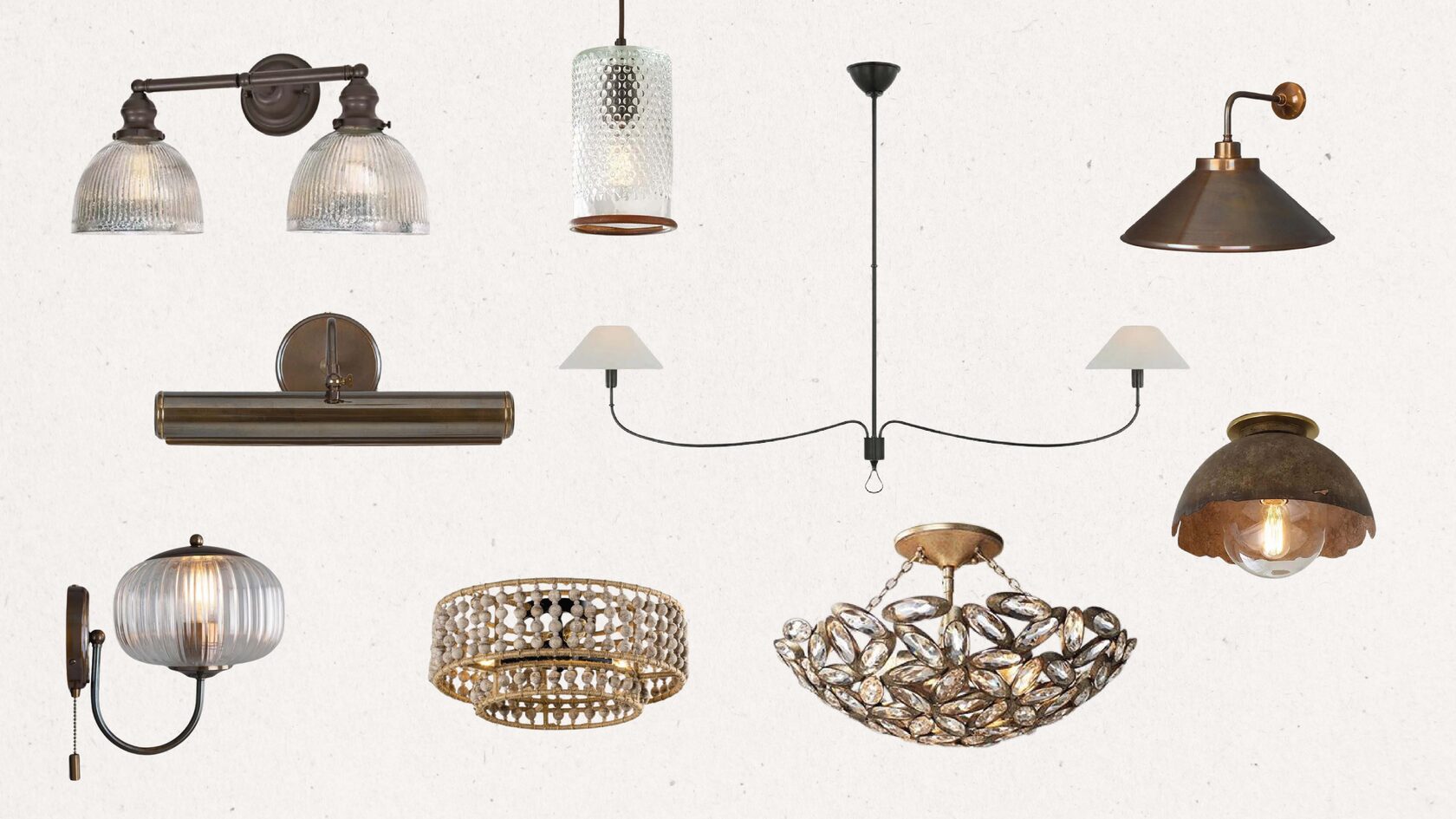
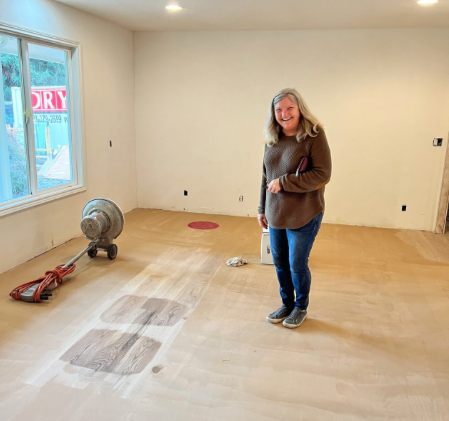
The clients chose a large plank white oak flooring. We tried several stain and sealer options before landing on the perfect thing. Our contractor, Noel Shipman, was a great help in selecting and narrowing our final choices.
I helped to select all new appliances, plumbing parts, finishes, lighting, and hardware. I really loved the lighting package. My client was very specific about not wanting to see any light bulbs, which proved to be more of a challenge than I initially believed. We did end up with some light bulbs in view, but she was happy with the selections.
The client labored over the selection of all the hardware and lighting for the kitchen (and throughout the house) and chose really lovely pieces. She loved to be involved, and the "jewelry" of the house really reflects her good taste. You'll see more of these fixtures in my following posts highlighting the bathrooms and laundry of this beautiful project.
I helped to select all new appliances, plumbing parts, finishes, lighting, and hardware. I really loved the lighting package. My client was very specific about not wanting to see any light bulbs, which proved to be more of a challenge than I initially believed. We did end up with some light bulbs in view, but she was happy with the selections.
The client labored over the selection of all the hardware and lighting for the kitchen (and throughout the house) and chose really lovely pieces. She loved to be involved, and the "jewelry" of the house really reflects her good taste. You'll see more of these fixtures in my following posts highlighting the bathrooms and laundry of this beautiful project.
We photographed the home before the clients moved back in, and the items in the staging were all from the Willowfield warehouse. Thanks to Kitta Bodner Photography for the photos.
